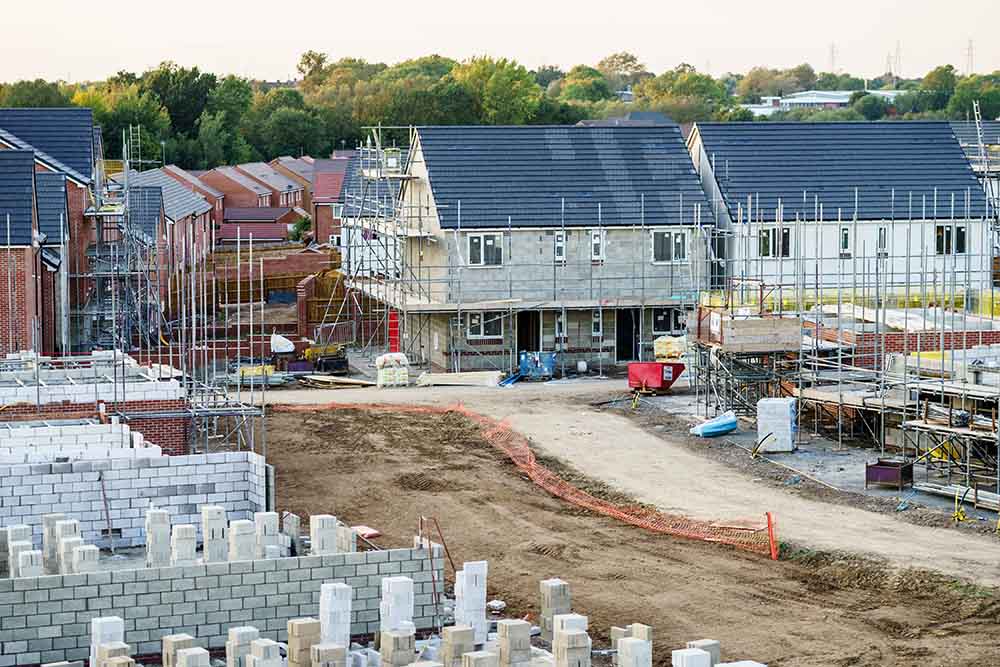
For England and Wales, the update marks a sea change in our industry, with every level of specifier, housebuilder, contractor and manufacturer needing to factor the new regulations into their projects to remain compliant. In the first article of this series, we highlight the key changes and their significance to new and existing buildings.
Part L is all about improving the energy efficiency of our buildings to reduce carbon emissions. Under the updated regulations, new homes must produce at least 31% lower carbon dioxide (CO2) emissions while new non-residential builds must produce at least 27% less CO2 than under previous regulations.
The regulations place a greater focus on ‘as built’ construction, measuring the energy efficiency of the finished building rather than its notional design. This necessitates a ‘fabric first’ approach, requiring thermal efficiency of materials to be high on the agenda from the outset of the design stage, where this may previously have been a secondary consideration.
New Part L is split into two volumes, and four sections: Volume 1 covers regulations for new dwellings and existing dwellings, while Volume 2 encompasses requirements for new and existing buildings other than dwellings.
New buildings must meet specified minimum U-values, while existing buildings may be given more flexibility based on what is achievable and offset elsewhere on a case-by-case basis. Check Part L for specific requirements.
Compliance will be assessed by measuring the primary energy rate (PER) for all buildings and the fabric energy efficiency standard (FEES) of dwellings. The PER measures how much energy is required to provide heating and hot water to a building, taking into account the energy used within the building, as well as what is used in generating and transporting power to the building. This means efficient heating and cooling systems, as well as renewable energy sources can help achieve compliance.
The FEES is calculated by measuring the U-values of the energy that escapes through the building envelope. Only fabric elements such as the walls, windows, roofs, floors and doors count towards this, measured in kWh/m2 of floor area of the building. This takes into account factors such as insulation, thermal bridging, cavity thickness and external heat gain. Where possible, insulation should be continuous and without gaps to ensure the maximum U-value is not exceeded.
As the updated regulations focus on ‘as built’ construction, more weight is given to the ultimate performance of the building than the notional design. A building cannot be handed over until a Building Regulations England Part L (BREL) consultation report is completed and signed off by an SAP assessor.
BREL reports must be provided at the design stage and at the completion of work, with the latter detailing any changes since work began. Reports must include both the target and actual PER, FEER and emissions rates.
New regulations also require the submission of photo evidence as part of the BREL report, taken at appropriate stages of the construction of key elements, which can be used as an on-site audit to verify the as built design.
As The Distributor of Choice, our national branch network stocks many of the products you need to meet new regulations. This includes options from market-leading brands that positively contribute to the achievement of Part L compliance, including building insulation, masonry components, facade and cladding materials, cavity barriers and closers, ancillaries and more. We will explore some of these solutions in more detail as part of this series.
With an extensive choice and reliable deliveries direct to site, Encon can break bulk, supply mixed pallets of product and deliver what you need when you need it, allowing our valued customers to use us as a one-stop shop for their new build or RMI projects.
Furthermore, customers benefit from our strong, longstanding manufacturer relationships which we can leverage to ensure customers have access to all the technical information and advice they need to assess the suitability of a solution for their application.
Contact your local Encon branch today to find out how we can support your next project.
-----------------------------------------------------------------
* The above relates specifically to England & Wales. Scotland and Northern Ireland follow different building regulations. Please ensure you refer to the correct documentation.