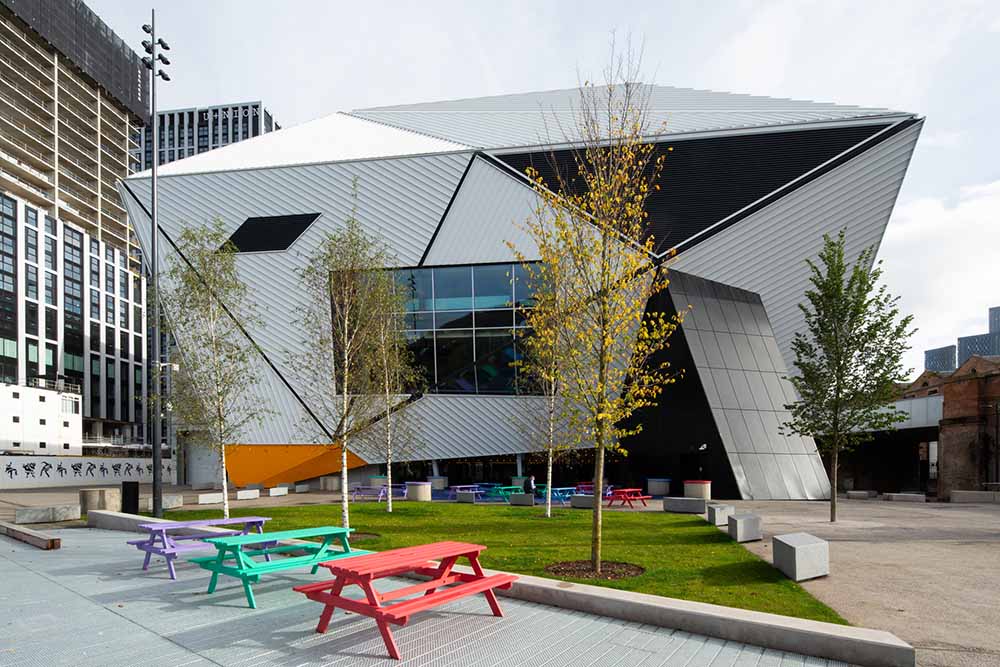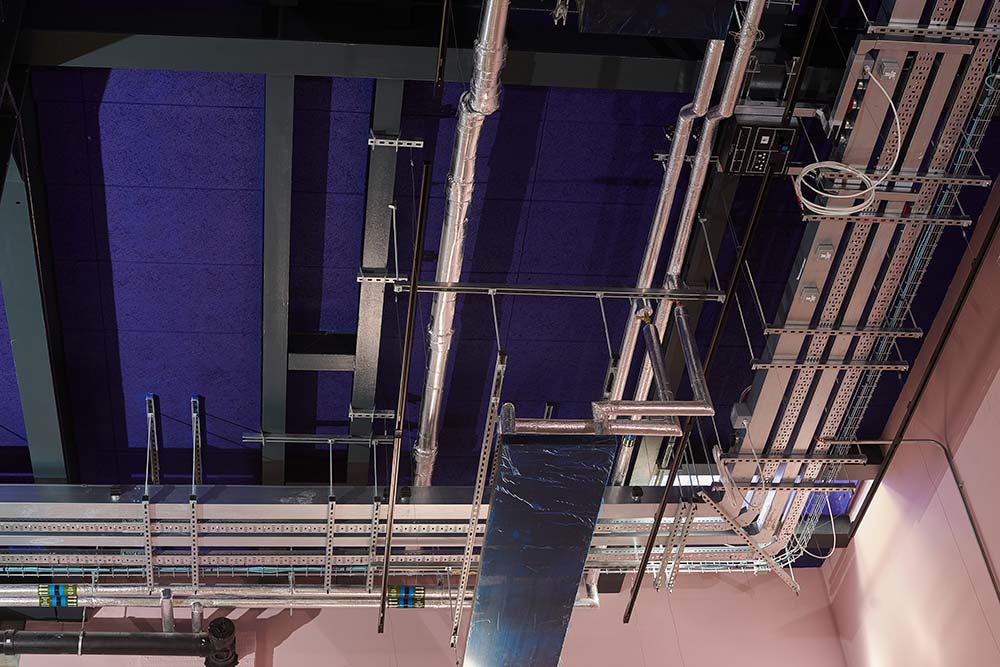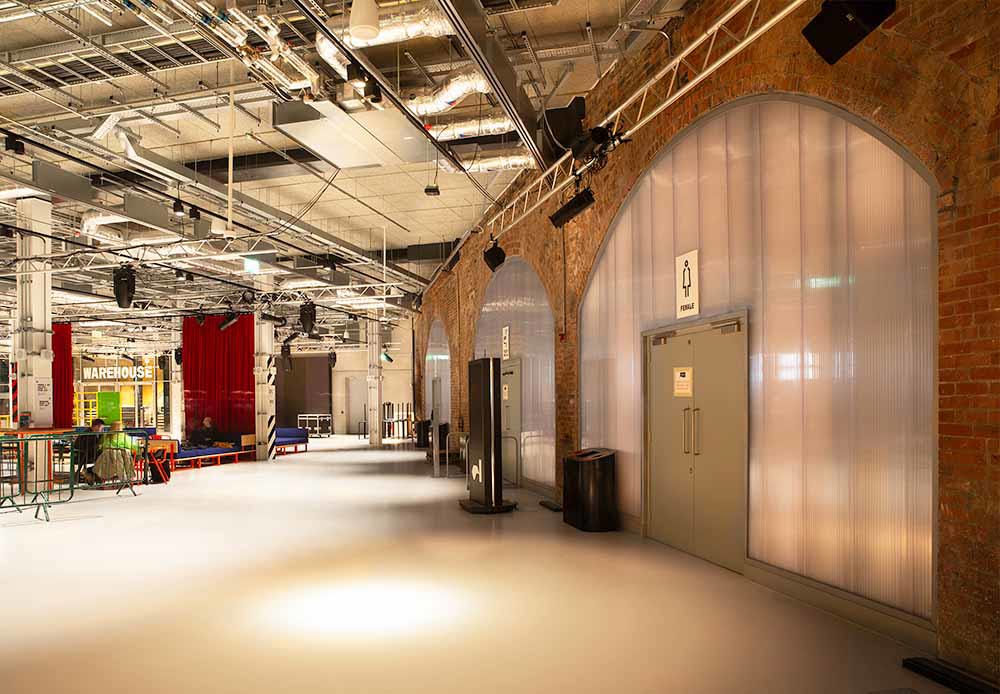
Designed by international architectural firm OMA and managed by UK practice Ryder Architecture, the design includes an ambitious, multi-faceted structure incorporating a hexagonal auditorium and a 21m high warehouse space with movable partitions which can be rearranged to house up to two simultaneous performances. The 13,350m2 site required a unique sound insulation and acoustic design approach to allow different performances and events to co-habit the space while maintaining full acoustic integrity.
Specialist contractor Mansell Building Solutions played a crucial role in the construction of Factory International, focussing on several key aspects. These included the installation of partitions, ceilings, steel frame systems, acoustic linings, plastering, and acoustic insulation.
Encon & Nevill Long North West was chosen by Mansell Building Solutions to supply a full specification of Knauf Insulation and Knauf products, as well as all the necessary metal sections for installation. The products included Knauf Vidiwall high-performance plasterboard and Knauf Insulation Rocksilk® Flexible Slab for the partitions, Knauf Corridor 400 and Knauf Insulation Heraklith® wood wool acoustic panels for the ceilings and walls in the performance areas, and Knauf Solopanel for the theatre which provides a striking, monolithic surface and exceptional acoustic absorption, as well as Knauf AQUAPANEL® Outdoor.
Mansell championed Encon’s involvement following our collaboration on previous projects that showcased our excellent service standards. As the main distributor supplying this project, our role was integral in coordinating the availability and delivery of products and navigating various challenges to keep the project on track.
Ian Wood, Project Technical Director at Knauf UK & Ireland, explains: “Knauf was fortunate to be part of the design process at Factory International early in the build process. The project faced numerous challenges with the design and sequence of works on the futuristic façade and complicated internal spaces.
“An example of one of these challenges was that, as part of the first installation stages, there was a requirement to build rooms in the upper floor of the building to securely house plant and services. As the building was still exposed and subject to the Manchester climate, we specified Knauf AQUAPANEL® Outdoor to form these rooms. Using AQUAPANEL® Outdoor in this way provided perfect protection from the effects of the weather, moisture and mildew.
“Mansell relied heavily on distributor partner Encon & Nevill Long to supply materials as access and loading was very complicated at this point. Through great coordination and planning, the material was delivered as required and hoisted into location for the fit out to begin.”

Ross Foreman, Knauf Insulation National Wood Wool Manager - UK & Ireland adds: “This highly specialist design called for a best-in-class solution from across the Knauf Group. Alongside Knauf UK, we worked with our distribution partners Encon & Nevill Long to provide a winning combination of high-performance products offering the thermal and acoustic properties the project required.”
Factory International is built on the site of the iconic Granada Studios, once home to Coronation Street, surrounded by multiple Grade II Listed buildings which must be preserved. Moreover, the sheer volume of projects in the area, as well as the presence of a working hotel, meant that site access and noise needed to be controlled throughout. Continual stakeholder engagement was key to overcoming these logistical issues, as well as the specification challenges stemming from a change of architect midway through the project.
The building design also meant that installation needed to take place working in tight spaces, which wasn’t easy as Barry Stoddart, Contract Manager for Mansell Building Solutions confirms: “Installation wasn’t straightforward. The box-in-a-box design in the main warehouse area created some confined spaces, particularly the cavity between the two boxes. This was 2m wide by 30m high, so the walls had to be constructed in a tight space.” Knauf Vidiwall board was used in these restrictive spaces to meet the strict acoustic and fire performance requirements.
Simon Mutch, Business Unit Manager - Interiors, Encon & Nevill Long North West, concludes: "Our excellent supplier relationships really came to the fore, as we worked closely together to overcome challenges and keep this ambitious project progressing smoothly.
“Consistent communication with Knauf UK & Ireland and Knauf Insulation allowed us to secure the necessary products and make first drop deliveries to site five days a week. Flexibility on all sides was paramount in keeping this project moving forward to completion."
Encon & Nevill Long is the leading independent distributor of specialist building materials, with branches nationwide. Find your local branch today to discover how we can support your next project.
For more information on our full range of building and interior solutions from market leading brands, download the Encon & Nevill Long Product Guide.
--------------------------------------------
Project Overview:
• Client: Factory International
• Architect: OMA (Office for Metropolitan Architecture). Managed by UK practice
Ryder Architecture
• Main Contractor: Laing O’Rourke
• Sub-Contractor: Mansell Building Solutions
• Products Used: Knauf Vidiwall, Knauf Corridor 400, Knauf Solopanel, Knauf Insulation
Rocksilk®, Knauf Insulation Heraklith®, Knauf AQUAPANEL® Outdoor
• Distributor: Encon & Nevill Long, North West
